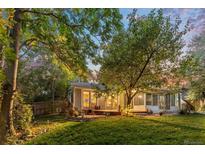12408 W 83Rd Ave, Arvada, CO 80005
$1,043,667

Listing courtesy of RE/MAX Professionals

Less Photos /\
Home Description
This is the one you have been looking for. The grand entrance is adjacent to a home office with French doors & bonus room. Walk into the open family room and you will immediately notice the abundance of natural light flooding in through the windows. The family room has newly installed cabinets & shelves. The kitchen has recently been completely remodeled & features custom cabinets plus quartz countertops. The new stainless appliance package includes a 5-Burner induction cooktop with Wi-Fi, pot filler & custom vent hood. There is also a wall double oven combo featuring a microwave that is also a convection oven. Like a big pantry? Look no further as this Butler’s Pantry has shelving, base cabinets, a sink & the perfect coffee bar setup. Finally, the eating space for your kitchen table allows you to have as big a dining set as you could ever want. Seating for twelve plus? No problem here. Possibly the best feature from this end of the house is the windows revealing the gorgeous perennial garden outside that will continue to return every year to put on a colorful show. Upstairs there are 3 large bedrooms, a full bath & a 5-piece primary bath that has been upgraded. The finished basement currently has a 4th bedroom complete with a 3/4 bathroom. It also has a secret hidden room. This secret room was built into the crawl space & is currently a hobby room despite NOT being included in the measurements provided due to it being considered nonconforming space. There are currently over 400 sq feet of unfinished space in the basement that houses a shop, but it could be converted to anything you want, including a great storage room. Outside features include an open deck off the dining area, a flagstone patio, the aforementioned perennial garden, plush lawn & a crop of strawberries already growing ahead of schedule. There are too many features to describe in this limited space. Contact your agent or the listing agent for a complete list of features.
- Interior: Built-in Features,Eat-in Kitchen,Entrance Foyer,Five Piece Bath,Granite Counters,High Ceilings,High Speed Internet,Kitchen Island,Open Floorplan,Pantry,Primary Suite,Smoke Free,Solid Surface Counters,Walk-In Closet(s),Wet Bar
- Appliances: Cooktop,Dishwasher,Disposal,Double Oven,Gas Water Heater,Humidifier,Microwave,Range Hood,Refrigerator
- Flooring: Carpet,Tile,Wood
- Fireplace Features: Gas
- # Full Baths: 3
- # Half Baths: 1
- # Three Quarter Baths: 0
- # One Quarter Baths: 0
- Exterior: Garden,Private Yard,Rain Gutters
- Views: Mountain(s)
- Construction Materials: Frame,Wood Siding
- Roofing: Composition
- Cooling: Central Air
- Heating: Active Solar,Forced Air,Heat Pump,Natural Gas
Available now at $1,043,667
- Parking: Concrete,Lighted,Oversized Door
- Garage Spaces: 3
- Lot: Cul-De-Sac,Landscaped,Sprinklers In Front,Sprinklers In Rear
- Senior Community: No
- HOA Fees: $90 Monthly
- HOA Fee Includes: Recycling,Trash
- List Status: Active
- : JHABERKORN@REMAX.NET,303-919-5032
Neighborhood
The average asking price of a 4 bedroom Arvada home in this zip code is
$833,796 (20.1% less than this home).
This home is priced at $279/sqft,
which is 25.0% less than similar homes
in the 80005 zip code.
Map
Map |
Street
Street |
Birds Eye
Birds Eye
Print Map | Driving Directions
Similar Properties For Sale
8438 Flora St


$795,000
MLS# 1726040,
Keller Williams Preferred Real...
7631 Oak St


$914,900
MLS# 2553552,
Mb Mckendry Real Estate
Nearby Properties For Sale
9084 Ellis Way


$725,000
MLS# 6814786,
Liv Sotheby's International Re...
9641 Sierra Dr


$720,000
MLS# 8251221,
Liv Sotheby's International Re...
School Information
- School District:Jefferson County R-1
- Elementary:Sierra
- Middle School:Oberon
- High School:Ralston Valley
Financial
- Approx Payment:$5,077*
- Taxes:$4,953
Area Stats
These statistics are updated daily from the RE colorado. For further analysis or
to obtain statistics not shown below please call Highgarden Real Estate at
(303) 921-4595 and speak with one of our real estate consultants.
Popular Homes
$608,438
$545,000
1634
1.3%
54.9%
105
$971,502
$729,000
349
0.3%
45.0%
52
$1,235,081
$1,067,205
124
0.0%
43.5%
46
$863,040
$750,000
356
0.8%
45.5%
61
$4,930,998
$3,995,000
47
0.0%
42.6%
66
$556,905
$534,000
471
1.5%
50.1%
105
$1,002,230
$725,000
2571
0.2%
51.3%
63
$739,360
$694,750
20
0.0%
45.0%
32
$950,273
$643,944
194
0.0%
40.7%
48
$683,980
$635,000
5
0.0%
40.0%
116
$979,407
$825,000
335
0.3%
46.0%
41
$837,587
$741,750
360
0.6%
44.2%
49
$1,061,517
$800,000
791
0.3%
48.3%
59
$1,230,168
$1,100,000
83
1.2%
38.6%
42
$501,990
$502,450
58
1.7%
41.4%
44
$951,596
$776,640
686
0.1%
52.8%
56
$641,378
$600,000
481
0.6%
44.9%
53
$707,840
$614,900
201
0.5%
43.3%
50
$795,913
$725,000
102
2.0%
43.1%
50
Listing Courtesy of RE/MAX Professionals.
For information or to schedule a viewing of this property (MLS# 5608889), call: 303-921-4595
12408 W 83Rd Ave, Arvada CO is a single family home of 3744 sqft and
is currently priced at $1,043,667
.
This single family home has 4 bedrooms.
A comparable home for sale at 8545 Braun Loop in Arvada is listed at $900,000.
In addition to single family homes, Highgarden also makes it easy to find Homes, Condos and Foreclosures
in Arvada, CO.
Sierra Vista, Richards Farm and Huntington Heights are nearby neighborhoods.
MLS 5608889 has been posted on this site since 5/8/2025 (today).