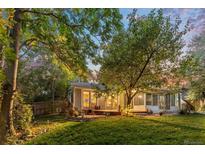12699 W 84Th Dr, Arvada, CO 80005
$805,000

Listing courtesy of West and Main Homes Inc

Less Photos /\
Home Description
Nestled in the highly sought-after community of Landing at Standley Lake, this stunning 4-bedroom, 2.5-bathroom home offers the perfect blend of comfort, style, and functionality. Step inside to discover a spacious living room and dining room, perfect for hosting gatherings, while the beautiful great room features soaring ceilings, a cozy fireplace, and abundant natural light, creating a warm and inviting atmosphere. The freshly updated kitchen boasts sleek countertops, modern appliances, and ample cabinetry, seamlessly complementing the gorgeous Spanish tile that adds character and charm throughout the home. One of the home’s standout features is the French patio doors that open to a spacious deck with built-in seating, perfect for entertaining, outdoor dining, or simply enjoying the peaceful surroundings. The private backyard oasis, surrounded by mature trees and lush landscaping, offers a tranquil retreat for relaxation and recreation. Upstairs, four generously sized bedrooms provide ample space for relaxation, including a serene primary suite with an en-suite bath. Adding even more value, this home includes an unfinished basement with a dedicated shop area, complete with a utility sink, cabinets, and countertops, providing ample space for projects, storage, or future expansion. Located within walking distance to Standley Lake, this home provides easy access to scenic trails, wildlife viewing, and endless outdoor recreation. With top-rated schools, parks, and shopping nearby, this is an incredible opportunity to own a home in one of the most desirable neighborhoods in the area!
- Interior: Built-in Features,Ceiling Fan(s),Eat-in Kitchen,Entrance Foyer,High Ceilings,High Speed Internet,Kitchen Island,Open Floorplan,Pantry,Primary Suite,Quartz Counters,Radon Mitigation System,Utility Sink,Vaulted Ceiling(s),Walk-In Closet(s)
- Appliances: Dishwasher,Disposal,Double Oven,Dryer,Freezer,Microwave,Refrigerator,Self Cleaning Oven,Sump Pump,Washer
- Flooring: Carpet,Concrete,Linoleum,Tile,Wood
- Fireplaces: 1
- Fireplace Features: Gas,Great Room
- # Full Baths: 1
- # Half Baths: 1
- # Three Quarter Baths: 1
- # One Quarter Baths: 0
- Exterior: Private Yard,Rain Gutters
- Construction Materials: Brick,Frame,Wood Siding
- Roofing: Composition
- Cooling: Central Air
- Heating: Forced Air
Available now at $805,000
Approximate Room Sizes / Descriptions
| Living | | Main |
| Dining | | Main |
| Kitchen | | Main |
| Great | | Main |
| Laundry | | Main |
| Bathroom (1/2) | | Main |
| Office | | Main |
| Bathroom (Full) | | Upper |
| Bathroom (3/4) | | Upper |
| Workshop | | Basement |
| Primary Bedroom | | Upper |
| Bedroom | | Upper |
| Bedroom | | Upper |
| Bedroom | | Upper |
- Parking: Concrete
- Garage Spaces: 2
- Lot: Landscaped,Level,Many Trees,Sprinklers In Front,Sprinklers In Rear
- Senior Community: No
- HOA Fees: $93 Quarterly
- HOA Fee Includes: Recycling,Trash
- List Status: Active
- : bev@westandmainhomes.com,720-841-8041
Neighborhood
The average asking price of a 4 bedroom Arvada home in this zip code is
$902,832 (12.2% more than this home).
This home is priced at $339/sqft,
which is 3.9% less than similar homes
in the 80005 zip code.
Map
Map |
Street
Street |
Birds Eye
Birds Eye
Print Map | Driving Directions
Similar Properties For Sale
7507 Braun St


$680,000
MLS# 1524550,
E-value Real Estate Services
9641 Sierra Dr


$725,000
MLS# 8251221,
Liv Sotheby's International Re...
7631 Oak St


$984,900
MLS# 2553552,
Mb Mckendry Real Estate
Nearby Properties For Sale
8502 Oak St


$825,000
MLS# 4087402,
Real Broker, Llc Dba Real
School Information
- School District:Jefferson County R-1
- Elementary:Sierra
- Middle School:Oberon
- High School:Ralston Valley
Financial
- Approx Payment:$3,916*
- Taxes:$3,592
Area Stats
These statistics are updated daily from the RE colorado. For further analysis or
to obtain statistics not shown below please call Highgarden Real Estate at
(303) 921-4595 and speak with one of our real estate consultants.
Popular Homes
$589,713
$539,900
1299
1.2%
53.9%
121
$898,984
$724,950
192
0.5%
37.5%
68
$1,193,878
$1,054,950
52
0.0%
25.0%
56
$825,521
$720,500
206
0.5%
47.6%
90
$3,818,182
$3,447,500
22
0.0%
31.8%
68
$530,609
$530,802
412
1.0%
47.8%
111
$951,988
$698,500
1640
0.8%
43.3%
77
$719,809
$575,000
11
0.0%
36.4%
75
$896,295
$650,000
119
1.7%
44.5%
75
$437,450
$437,450
2
0.0%
0.0%
18
$603,317
$620,000
6
0.0%
16.7%
47
$912,432
$750,000
196
1.0%
39.3%
53
$805,754
$698,900
197
0.5%
41.6%
58
$1,083,277
$785,900
485
0.0%
42.1%
79
$1,240,124
$1,125,000
47
0.0%
31.9%
66
$506,310
$497,000
48
0.0%
39.6%
53
$946,188
$765,000
437
0.2%
38.2%
68
$636,704
$612,400
256
2.0%
36.7%
70
$741,289
$585,000
101
2.0%
39.6%
67
$788,198
$720,000
60
1.7%
43.3%
72
Listing Courtesy of West and Main Homes Inc.
For information or to schedule a viewing of this property (MLS# 6185183), call: 303-921-4595
12699 W 84Th Dr, Arvada CO is a single family home of 2376 sqft and
is currently priced at $805,000
.
This single family home has 4 bedrooms.
A comparable home for sale at 8070 Iris St in Arvada is listed at $699,900.
In addition to single family homes, Highgarden also makes it easy to find Homes, Condos and Foreclosures
in Arvada, CO.
Sierra Estates, Scenic Heights and Double E Ranch are nearby neighborhoods.
MLS 6185183 has been posted on this site since 2/13/2025 (today).