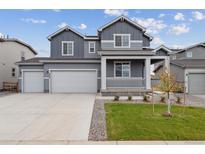12762 Bend Ct, Firestone, CO 80504
PENDING as of 2/26/2025 -
769900
Listing courtesy of First Summit Realty

Less Photos /\
Home Description
Location, location, location! This Brookfield Residential Artisan 4 model home can be yours! Loaded with extras, located on a west facing corner lot backing to open space, with views of the mountains from your front porch. Just a short walk takes you to the neighborhood amenity the Cove, including clubhouse, fitness center and pool. This two story home has 3 bedrooms, 3.5 baths, loft, study and 3 car tandem garage. Open the front door to the impressive two story entry with iron stair railings and large foyer to welcome your guests. The spacious kitchen offers smoke stained cabinets, quartz counter tops and walk in pantry, large island with seating for 5, and stainless appliances. The great room is fabulous for entertaining with coordinating cabinetry, beverage fridge, and cozy linear gas fireplace with floor to ceiling tile. A study with glass doors rounds out the first floor, and don’t forget the dog wash for those muddy paws conveniently located at the garage owner entry. Upstairs has a teen loft including 2 bedrooms with attached baths for the kids or your guests. The super laundry has upper and lower cabinets, laundry sink and includes a high efficiency washer and dryer. The spacious primary suite boasts a large walk in closet, owners bath with soaking tub and double vanity. Dual furnace and AC with separate thermostats, will keep you comfortable year round. Full unfinished basement with 1261 SF has capped drains for future bath, passive radon, sump pump and plenty of room for future finish or storage. This lot is fully landscaped and fenced with extended covered patio for outdoor enjoyment. **Model home sold "as is," with remaining structural and mechanical warranties transferred to the buyer** Located in Barefoot Lakes! Barefoot Lakes features extensive trails looping around 100 acres of lakes, where you can kayak, paddle board, and fish. There is a thoughtful community center equipped with an outdoor pool, workout facility and pickle ball courts.
- Interior: Eat-in Kitchen,Five Piece Bath,Kitchen Island,Open Floorplan,Pantry,Primary Suite,Quartz Counters,Smart Thermostat,Walk-In Closet(s),Wired for Data
- Appliances: Dishwasher,Dryer,Microwave,Range,Refrigerator,Sump Pump,Tankless Water Heater,Washer
- Flooring: Carpet,Tile,Vinyl
- Fireplaces: 1
- Fireplace Features: Living Room
- # Full Baths: 3
- # Half Baths: 1
- # Three Quarter Baths: 0
- # One Quarter Baths: 0
- Exterior: Gas Valve,Rain Gutters
- Construction Materials: Cement Siding,Frame,Rock
- Roofing: Architecural Shingle
- Cooling: Central Air
- Heating: Forced Air
- Parking: Concrete
- Garage Spaces: 3
- Lot: Corner Lot,Greenbelt,Landscaped,Master Planned,Open Space,Sprinklers In Front,Sprinklers In Rear
- Senior Community: No
- HOA Fees: $90 Monthly
- HOA Fee Includes: Recycling,Trash
- Association Amenities: Clubhouse,Fitness Center,Park,Parking,Playground,Pool,Trail(s)
- List Status: Active
- : ryan@firstsummitrealty.com
Neighborhood
The average asking price of a 3 bedroom Firestone home in this zip code is
$679,041 (11.8% less than this home).
This home is priced at $269/sqft,
which is 26.6% less than similar homes
in the 80504 zip code.
Map
Map |
Street
Street |
Birds Eye
Birds Eye
Print Map | Driving Directions
Similar Properties For Sale
Nearby Properties For Sale
746 Megan Ct


$625,000
MLS# IR1029588,
Regel & Associates, Llc
5758 Ranch St


$604,310
MLS# 5286868,
Landmark Residential Brokerage
School Information
- Elementary School District:St. Vrain Valley RE-1J
- High School District:St. Vrain Valley RE-1J
- Elementary:Mead
- Middle School:Mead
- High School:Mead
Financial
- Approx Payment:$3,745*
- Taxes:$9,930
Area Stats
These statistics are updated daily from the RE colorado. For further analysis or
to obtain statistics not shown below please call Highgarden Real Estate at
(303) 921-4595 and speak with one of our real estate consultants.
Popular Homes
$606,880
$475,000
106
0.0%
55.7%
70
$1,016,905
$723,900
248
0.0%
39.9%
76
$2,422,471
$1,699,500
528
0.2%
32.6%
62
$2,400,000
$2,400,000
1
0.0%
0.0%
25
$4,888,904
$3,595,000
53
0.0%
43.4%
167
$641,850
$539,995
362
1.7%
46.7%
58
$731,603
$650,000
19
5.3%
63.2%
110
$1,064,152
$795,000
666
0.0%
43.1%
64
$1,176,072
$849,750
72
1.4%
41.7%
68
$795,873
$703,660
221
0.5%
42.1%
67
$872,270
$801,475
318
0.0%
33.0%
68
$1,814,524
$1,292,500
180
0.0%
36.7%
66
$609,381
$519,900
105
0.0%
52.4%
124
$1,858,608
$1,875,000
47
0.0%
36.2%
77
$547,237
$539,900
131
0.8%
38.9%
58
$653,317
$677,450
6
0.0%
50.0%
121
$1,490,504
$1,260,000
219
0.9%
34.2%
59
$2,587,142
$2,350,000
48
0.0%
41.7%
58
$877,821
$757,500
31
3.2%
51.6%
86
$912,445
$786,500
20
0.0%
35.0%
111
$1,093,665
$799,900
17
0.0%
29.4%
66
$612,316
$550,000
6
0.0%
50.0%
56
$1,113,596
$914,990
121
0.0%
34.7%
78
$489,857
$499,990
37
0.0%
45.9%
64
$1,010,958
$699,000
425
0.0%
37.4%
59
$1,318,458
$1,317,500
86
0.0%
37.2%
67
$684,825
$593,945
94
0.0%
34.0%
63
$968,532
$840,895
104
0.0%
39.4%
55
$1,208,483
$952,500
108
0.9%
38.9%
52
$2,881,769
$1,922,500
18
0.0%
44.4%
73
$700,826
$625,000
19
0.0%
42.1%
55
$869,402
$700,000
21
0.0%
52.4%
113
$2,384,786
$1,675,000
29
0.0%
41.4%
87
$425,000
$425,000
1
0.0%
0.0%
95
$573,606
$484,995
52
0.0%
55.8%
111
$1,070,651
$1,050,000
66
0.0%
25.8%
55
$590,321
$541,848
24
0.0%
37.5%
61
Listing Courtesy of First Summit Realty.
12762 Bend Ct, Firestone CO is a single family home of 2859 sqft and
is currently priced at $769,900
.
This single family home has 3 bedrooms.
A comparable home for sale at 2443 Winding Dr in Firestone is listed at $610,000.
In addition to single family homes, Highgarden also makes it easy to find Homes and Condos
in Firestone, CO.
Spring Valley, St Vrain Ranch and Shadow Grass are nearby neighborhoods.
MLS 4507787 has been posted on this site since 2/26/2025 (today).