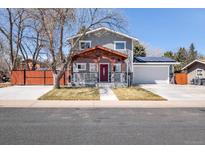1410 Colony Dr, Erie, CO 80026
$899,990

Listing courtesy of Landmark Residential Brokerage

Less Photos /\
Home Description
Welcome to a home that balances form and function with ease. This 5-bedrooms, 4 bathrooms from the Parkdale Prestige Collection offers 2,823 sq. ft. of well-planned space designed to simplify daily life while delivering touches of luxury throughout. The Princeton floor plan is known for its flexibility, and this home is no exception, featuring a sought-after main-level bedroom and full bathroom, ideal for multi-generational living or hosting with ease.
An open layout defines the heart of the home, where a spacious great room with a fireplace flows into a modern kitchen that’s as practical as it is beautiful. Gray cabinetry and sleek quartz countertops bring a clean, timeless feel, while a large center island add both functionality and flair. The main level is finished with wide plank luxury vinyl flooring offering the durability you need with the warm look you love.
Upstairs, the expansive primary suite is a calming escape with its upgraded spa-style bath, featuring designer tile finishes and a walk-in shower built for relaxation. Three additional bedrooms provide comfort and privacy for all.
Outside, enjoy the benefits of an oversized lot with a backyard with a covered patio with a built-in gas line gives you even more space to unwind, entertain, and make memories.
Every detail of this home was curated to be modern, stylish, and effortlessly comfortable. Schedule your visit and discover why this one feels like home.
- Interior: Five Piece Bath,High Ceilings,High Speed Internet,Kitchen Island,Open Floorplan,Pantry,Primary Suite,Quartz Counters,Radon Mitigation System,Smart Thermostat,Smoke Free,Walk-In Closet(s),Wired for Data
- Appliances: Cooktop,Dishwasher,Disposal,Microwave,Oven,Range Hood,Self Cleaning Oven,Smart Appliance(s),Tankless Water Heater
- Flooring: Vinyl
- Fireplaces: 1
- Fireplace Features: Gas,Great Room
- # Full Baths: 3
- # Half Baths: 1
- # Three Quarter Baths: 0
- # One Quarter Baths: 0
- Exterior: Lighting,Rain Gutters
- Construction Materials: Frame,Other
- Roofing: Composition,Solar Shingles
- Cooling: Central Air
- Heating: Forced Air,Natural Gas
Available now at $899,990
Approximate Room Sizes / Descriptions
| Kitchen | | Main |
| Dining | | Main |
| Great | | Main |
| Bathroom Half | | Main |
| Mud | | Main |
| Primary Bathroom Full | | Upper |
| Bathroom Full | | Main |
| Laundry | | Upper |
| Bathroom Full | | Main |
| Primary Bedroom | | Upper |
| Bedroom | | Upper |
| Bedroom | | Upper |
| Bedroom | | Main |
| Bedroom | | Upper |
- Parking: 220 Volts,Concrete,Dry Walled,Electric Vehicle Charging Station(s),Insulated Garage,Tandem
- Garage Spaces: 3
- Senior Community: No
- HOA Fees: $73 Monthly
- HOA Fee Includes: Irrigation,Maintenance Grounds,Recycling,Snow Removal,Trash
- Association Amenities: Clubhouse,Park,Playground,Pool,Trail(s)
- List Status: Active
- : team@landmarkcolorado.com,720-248-7653
Neighborhood
The average asking price of a 5 bedroom Erie home in this zip code is
$1,407,715 (56.4% more than this home).
This home is priced at $319/sqft,
which is 19.5% less than similar homes
in the 80026 zip code.
Map
Map |
Street
Street |
Birds Eye
Birds Eye
Print Map | Driving Directions
Similar Properties For Sale
1065 Modred St


$649,999
MLS# 4622161,
Keller Williams Preferred Real...
1809 Keel Ct


$1,250,000
MLS# IR1033167,
Re/Max Of Boulder, Inc
Nearby Properties For Sale
2596 Bailey Ln


$1,069,740
MLS# 4712958,
Landmark Residential Brokerage
School Information
- School District:Boulder Valley RE 2
- Elementary:Sanchez
- Middle School:Angevine
- High School:Centaurus
Financial
- Approx Payment:$4,378*
- Taxes:$1
Area Stats
These statistics are updated daily from the RE colorado. For further analysis or
to obtain statistics not shown below please call Highgarden Real Estate at
(303) 921-4595 and speak with one of our real estate consultants.
Popular Homes
$667,797
$499,950
127
1.6%
67.7%
87
$1,091,133
$725,000
243
0.4%
47.3%
83
$2,426,045
$1,695,900
573
0.0%
34.6%
72
$2,250,000
$2,250,000
2
0.0%
50.0%
26
$3,671,718
$2,400,000
95
0.0%
36.8%
110
$650,189
$549,990
424
1.9%
51.9%
61
$724,582
$665,000
21
4.8%
57.1%
101
$1,049,513
$799,000
731
0.0%
56.4%
69
$1,107,692
$907,500
128
0.8%
44.5%
62
$848,965
$690,000
227
0.4%
53.3%
82
$1,674,679
$1,177,500
252
0.0%
48.8%
66
$666,688
$617,000
93
1.1%
51.6%
49
$552,969
$499,950
114
0.9%
48.2%
100
$1,724,436
$1,724,950
60
0.0%
40.0%
66
$538,119
$535,000
122
2.5%
51.6%
73
$1,006,500
$894,000
8
0.0%
25.0%
52
$1,384,110
$1,200,000
267
0.4%
47.2%
62
$2,638,504
$2,000,000
71
0.0%
45.1%
48
$885,577
$875,000
26
0.0%
61.5%
85
$750,873
$696,500
52
0.0%
40.4%
64
$1,221,665
$799,950
20
0.0%
55.0%
87
$595,800
$525,000
5
0.0%
40.0%
58
$994,052
$850,000
139
0.0%
49.6%
63
$507,220
$509,900
35
0.0%
22.9%
49
$998,432
$674,000
461
0.0%
39.3%
61
$1,308,461
$1,275,000
121
0.0%
38.8%
61
$657,596
$574,995
80
0.0%
51.2%
74
$980,366
$875,000
143
0.0%
47.6%
58
$1,207,063
$971,500
123
0.0%
52.8%
71
$2,827,950
$2,495,000
40
0.0%
20.0%
60
$772,527
$692,500
26
0.0%
50.0%
60
$986,034
$749,950
25
0.0%
52.0%
95
$1,752,349
$1,195,000
37
0.0%
37.8%
77
$499,500
$499,500
2
0.0%
50.0%
83
$631,690
$499,000
53
1.9%
49.1%
128
$1,079,374
$1,059,500
66
0.0%
50.0%
75
$607,796
$519,900
39
2.6%
64.1%
60
Listing Courtesy of Landmark Residential Brokerage.
For information or to schedule a viewing of this property (MLS# 9184798), call: 303-921-4595
1410 Colony Dr, Erie CO is a single family home of 2823 sqft and
is currently priced at $899,990
.
This single family home has 5 bedrooms.
A comparable home for sale at 1366 Teton Pt in Erie is listed at $1,349,500.
In addition to single family homes, Highgarden also makes it easy to find Homes and Condos
in Erie, CO.
Stonehenge, South Pointe and Autumn Meadows are nearby neighborhoods.
MLS 9184798 has been posted on this site since 6/18/2025 (today).