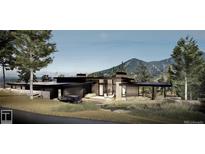17326 W 57Th Ave, Golden, CO 80403
$2,500,000

Listing courtesy of LIV Sotheby's International Realty

Less Photos /\
Home Description
This fully remodeled showstopper blends high design with everyday comfort, all on a massive lot with room to roam, play, entertain, or just soak up the sunshine and those unique mesa and mountain views. Designed by a renowned local Golden architect and a 2025 MAME award contender for Best Remodel, this home is a masterpiece of modern living. Step inside to experience main-level living at its finest, where form meets function in a fresh contemporary style. Think sleek marble, gorgeous quartzite, custom cabinetry, and designer light fixtures that make every corner feel like a magazine spread. The open layout flows seamlessly to amazing outdoor spaces perfect for dining under the stars, hosting weekend BBQs, or just enjoying Colorado’s bluebird days. Upstairs, you'll find three spacious bedrooms, two luxurious bathrooms, and a flexible loft space, perfect for a home office, reading nook, or hangout/homework zone. The lower level is equally impressive with a rec room, workout area, additional bedroom, and bath, ideal for guests, teens, or bonus living space. Tucked in a prime location with trail access from the backyard that extends to North Table Mountain, easy access to downtown Golden, Denver, and Boulder, this home checks every box: design, lifestyle, and location. This is not just a remodel, it’s a reimagination of what home should feel like. Come experience it for yourself!
- Interior: Built-in Features,Eat-in Kitchen,Five Piece Bath,High Ceilings,High Speed Internet,Kitchen Island,Marble Counters,Open Floorplan,Pantry,Primary Suite,Radon Mitigation System,Smart Window Coverings,Solid Surface Counters,Stone Counters,Walk-In Closet(s)
- Appliances: Convection Oven,Cooktop,Dishwasher,Disposal,Dryer,Electric Water Heater,Humidifier,Microwave,Oven,Range,Range Hood,Refrigerator,Self Cleaning Oven,Washer,Water Purifier,Wine Cooler
- Flooring: Carpet,Tile,Wood
- Fireplaces: 1
- Fireplace Features: Gas,Gas Log,Living Room
- # Full Baths: 2
- # Half Baths: 1
- # Three Quarter Baths: 2
- # One Quarter Baths: 0
- Exterior: Fire Pit,Garden,Lighting,Private Yard
- Views: Mountain(s)
- Construction Materials: Metal Siding,Stone,Stucco
- Roofing: Membrane
- Cooling: Central Air
- Heating: Electric,Forced Air,Solar
Available now at $2,500,000
Approximate Room Sizes / Descriptions
| Bathroom (1/2) | | Main |
| Office | | Main |
| Living | | Main |
| Kitchen | | Main |
| Dining | | Main |
| Primary Bathroom (Full) | | Main |
| Laundry | | Main |
| Bathroom (Full) | | Upper |
| Bathroom (3/4) | | Upper |
| Loft | | Upper |
| Family | | Basement |
| Exercise | | Basement |
| Bathroom (Full) | | Basement |
| Utility | | Basement |
| Primary Bedroom | | Main |
| Bedroom | | Upper |
| Bedroom | | Upper |
| Bedroom | | Upper |
| Bedroom | | Basement |
- Parking: Circular Driveway,Concrete,Dry Walled,Exterior Access Door,Finished Garage,Floor Coating,Insulated Garage,Lighted,Oversized,Storage
- Garage Spaces: 3
- Lot: Irrigated,Landscaped,Level,Open Space,Sprinklers In Front,Sprinklers In Rear
- List Status: Active
- : ehenderson@livsothebysrealty.com,303-717-3418
Neighborhood
The average asking price of a 5 bedroom Golden home in this zip code is
$1,844,462 (26.2% less than this home).
This home is priced at $534/sqft,
which is 23.2% less than similar homes
in the 80403 zip code.
Map
Map |
Street
Street |
Birds Eye
Birds Eye
Print Map | Driving Directions
Similar Properties For Sale
613 Iowa St


$1,375,000
MLS# 1603354,
Westbound Realty, Llc
Nearby Properties For Sale
33 L Rd


$668,000
MLS# 6214741,
Century 21 Signature Realty, I...
24 N Moffat Rd


$3,500,000
MLS# 4820308,
Liv Sotheby's International Re...
School Information
- School District:Jefferson County R-1
- Elementary:Fairmount
- Middle School:Drake
- High School:Arvada West
Financial
- Approx Payment:$12,162*
- Taxes:$6,802
Area Stats
These statistics are updated daily from the RE colorado. For further analysis or
to obtain statistics not shown below please call Highgarden Real Estate at
(303) 921-4595 and speak with one of our real estate consultants.
Popular Homes
$667,797
$499,950
127
1.6%
67.7%
87
$1,091,133
$725,000
243
0.4%
47.3%
83
$2,426,045
$1,695,900
573
0.0%
34.6%
72
$2,250,000
$2,250,000
2
0.0%
50.0%
26
$3,671,718
$2,400,000
95
0.0%
36.8%
110
$650,189
$549,990
424
1.9%
51.9%
61
$724,582
$665,000
21
4.8%
57.1%
101
$1,049,513
$799,000
731
0.0%
56.4%
69
$1,107,692
$907,500
128
0.8%
44.5%
62
$848,965
$690,000
227
0.4%
53.3%
82
$877,320
$807,065
329
0.0%
46.2%
77
$1,674,679
$1,177,500
252
0.0%
48.8%
66
$666,688
$617,000
93
1.1%
51.6%
49
$552,969
$499,950
114
0.9%
48.2%
100
$1,724,436
$1,724,950
60
0.0%
40.0%
66
$538,119
$535,000
122
2.5%
51.6%
73
$1,006,500
$894,000
8
0.0%
25.0%
52
$2,638,504
$2,000,000
71
0.0%
45.1%
48
$885,577
$875,000
26
0.0%
61.5%
85
$750,873
$696,500
52
0.0%
40.4%
64
$1,221,665
$799,950
20
0.0%
55.0%
87
$595,800
$525,000
5
0.0%
40.0%
58
$994,052
$850,000
139
0.0%
49.6%
63
$507,220
$509,900
35
0.0%
22.9%
49
$998,432
$674,000
461
0.0%
39.3%
61
$1,308,461
$1,275,000
121
0.0%
38.8%
61
$657,596
$574,995
80
0.0%
51.2%
74
$980,366
$875,000
143
0.0%
47.6%
58
$1,207,063
$971,500
123
0.0%
52.8%
71
$2,827,950
$2,495,000
40
0.0%
20.0%
60
$772,527
$692,500
26
0.0%
50.0%
60
$986,034
$749,950
25
0.0%
52.0%
95
$1,752,349
$1,195,000
37
0.0%
37.8%
77
$499,500
$499,500
2
0.0%
50.0%
83
$631,690
$499,000
53
1.9%
49.1%
128
$1,079,374
$1,059,500
66
0.0%
50.0%
75
$607,796
$519,900
39
2.6%
64.1%
60
Listing Courtesy of LIV Sotheby's International Realty.
For information or to schedule a viewing of this property (MLS# 7614103), call: 303-921-4595
17326 W 57Th Ave, Golden CO is a single family home of 4678 sqft and
is currently priced at $2,500,000
.
This single family home has 5 bedrooms.
A comparable home for sale at 1048 N Columbine St in Golden is listed at $700,000.
In addition to single family homes, Highgarden also makes it easy to find Homes, Condos and Foreclosures
in Golden, CO.
Mesa Meadows, Tablerock and Blue Mountain Estates are nearby neighborhoods.
MLS 7614103 has been posted on this site since 2/20/2025 (today).