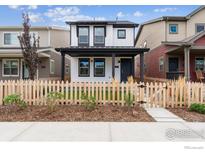1842 Reliance Cir, Superior, CO 80027
$730,000

Listing courtesy of RE/MAX Alliance

Less Photos /\
Home Description
SELLER WILL CONSIDER OWNER FINANCING. Beautiful and renovated, 3 bed, 3 bath, + office, 2,100 sf, cul-de-sac location, light filled turnkey home ready for you to move right in! This elegant 2 story home has wooden vinyl floors through-out the main level. The updated, open concept kitchen features elegant white granite countertops, stainless steel appliances, and a spacious pantry to delight the chef at heart. The kitchen opens into a dining area, an outdoor patio, and a family room with fireplace, perfect for entertaining and family time. The main level includes a formal living room, a powder room with a custom stone bowl sink, and laundry room. Up the stairs is a welcoming primary master retreat with a spacious bathroom, walk-in-closet and adjacent very large office/den that is extremely valuable for quiet adult space. Two generously sized secondary bedrooms and 1 full bathroom on 2nd floor. Enjoy tree lined views from kitchen and bedroom windows. A brick patio and a lush, fenced backyard invites you for outdoor enjoyment. Two car attached garage plus an unfinished basement leaves room for expansion. Newer roof installed in 2019. The neighborhood offers excellent schools, swimming pools, tennis courts, playgrounds, parks, ponds, and extensive hiking/biking trails. Centrally located, 10 min drive to Boulder and 15 min to Denver. Welcome home!
- Appliances: Dishwasher,Disposal,Dryer,Gas Water Heater,Microwave,Oven,Refrigerator,Washer
- Flooring: Carpet,Vinyl
- Fireplaces: 1
- Fireplace Features: Family Room
- # Full Baths: 2
- # Half Baths: 1
- # Three Quarter Baths: 0
- # One Quarter Baths: 0
- Exterior: Private Yard,Rain Gutters
- Construction Materials: Frame,Wood Siding
- Roofing: Composition
- Cooling: Central Air
- Heating: Forced Air
Available now at $730,000
Approximate Room Sizes / Descriptions
| Bathroom (1/2) | | Main |
| Bathroom (Full) | | Upper |
| Primary Bathroom (Full) | | Upper |
| Office | | Upper |
| Living | | Main |
| Kitchen | | Main |
| Family | | Main |
| Laundry | | Main |
| Dining | | Main |
| Primary Bedroom | | Upper |
| Bedroom | | Upper |
| Bedroom | | Upper |
- Senior Community: No
- HOA Fees: $300 Annually
- HOA Fee Includes: Trash
- Association Amenities: Clubhouse,Fitness Center,Park,Playground,Pool,Tennis Court(s),Trail(s)
- List Status: Active
- : cmartinez@remax.net,720-232-8947
Neighborhood
The average asking price of a 3 bedroom Superior home in this zip code is
$928,887 (27.2% more than this home).
This home is priced at $441/sqft,
which is 9.8% less than similar homes
in the 80027 zip code.
Map
Map |
Street
Street |
Birds Eye
Birds Eye
Print Map | Driving Directions
Similar Properties For Sale
518 Sunset Dr


$704,900
MLS# IR1035373,
Phoenix Realty & Property Mngt
529 Main St


$720,000
MLS# IR1034755,
Re/Max Elevate - Erie
125 Mesa Way


$744,900
MLS# IR1019394,
Re/Max Professionals Ken Caryl
Nearby Properties For Sale
129 Mesa Way


$780,000
MLS# IR1024914,
Milehimodern - Boulder
744 Owl Dr


$785,000
MLS# 3294851,
Re/Max Of Boulder
School Information
- School District:Boulder Valley RE 2
- Elementary:Superior
- Middle School:Eldorado K-8
- High School:Monarch
Financial
- Approx Payment:$3,551*
- Taxes:$4,240
Area Stats
These statistics are updated daily from the RE colorado. For further analysis or
to obtain statistics not shown below please call Highgarden Real Estate at
(303) 921-4595 and speak with one of our real estate consultants.
Popular Homes
$667,797
$499,950
127
1.6%
67.7%
87
$1,091,133
$725,000
243
0.4%
47.3%
83
$2,426,045
$1,695,900
573
0.0%
34.6%
72
$2,250,000
$2,250,000
2
0.0%
50.0%
26
$3,671,718
$2,400,000
95
0.0%
36.8%
110
$650,189
$549,990
424
1.9%
51.9%
61
$724,582
$665,000
21
4.8%
57.1%
101
$1,049,513
$799,000
731
0.0%
56.4%
69
$1,107,692
$907,500
128
0.8%
44.5%
62
$848,965
$690,000
227
0.4%
53.3%
82
$877,320
$807,065
329
0.0%
46.2%
77
$1,674,679
$1,177,500
252
0.0%
48.8%
66
$666,688
$617,000
93
1.1%
51.6%
49
$552,969
$499,950
114
0.9%
48.2%
100
$1,724,436
$1,724,950
60
0.0%
40.0%
66
$538,119
$535,000
122
2.5%
51.6%
73
$1,006,500
$894,000
8
0.0%
25.0%
52
$1,384,110
$1,200,000
267
0.4%
47.2%
62
$2,638,504
$2,000,000
71
0.0%
45.1%
48
$885,577
$875,000
26
0.0%
61.5%
85
$750,873
$696,500
52
0.0%
40.4%
64
$1,221,665
$799,950
20
0.0%
55.0%
87
$595,800
$525,000
5
0.0%
40.0%
58
$994,052
$850,000
139
0.0%
49.6%
63
$507,220
$509,900
35
0.0%
22.9%
49
$998,432
$674,000
461
0.0%
39.3%
61
$1,308,461
$1,275,000
121
0.0%
38.8%
61
$657,596
$574,995
80
0.0%
51.2%
74
$980,366
$875,000
143
0.0%
47.6%
58
$1,207,063
$971,500
123
0.0%
52.8%
71
$2,827,950
$2,495,000
40
0.0%
20.0%
60
$772,527
$692,500
26
0.0%
50.0%
60
$986,034
$749,950
25
0.0%
52.0%
95
$1,752,349
$1,195,000
37
0.0%
37.8%
77
$499,500
$499,500
2
0.0%
50.0%
83
$631,690
$499,000
53
1.9%
49.1%
128
$607,796
$519,900
39
2.6%
64.1%
60
Listing Courtesy of RE/MAX Alliance.
For information or to schedule a viewing of this property (MLS# 2235305), call: 303-921-4595
1842 Reliance Cir, Superior CO is a single family home of 1654 sqft and
is currently priced at $730,000
.
This single family home has 3 bedrooms.
A comparable home for sale at 2341 Superior Dr in Superior is listed at $950,000.
In addition to single family homes, Highgarden also makes it easy to find Homes and Condos
in Superior, CO.
Hillsborough West, Rogers Farm and Scenic Heights are nearby neighborhoods.
MLS 2235305 has been posted on this site since 5/1/2025 (today).