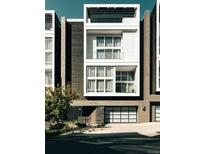1861 W 34Th Ave, Denver, CO 80211
$2,198,000

Listing courtesy of LIV Sotheby's International Realty

Less Photos /\
Home Description
A striking fusion of sophisticated design and modern technology, 1861 W. 34th Avenue boasts over 4,000 square feet of refined living, perfect for entertaining and everyday comfort. At its heart, the chef’s kitchen is a culinary showpiece, featuring custom Aspen Leaf cabinetry and a Lacanche Chagny 1400 range with dual ovens, a bread-proofing drawer, and gas and induction burners. A Fisher & Paykel 91-bottle dual-zone wine fridge, side-by-side refrigerator, and a whole-house water filtration system complete this entertainer’s dream. Bathed in natural light, the main level features a living space anchored by a gas fireplace set against reclaimed wood paneling, with expansive windows and seamless indoor-outdoor flow. A dedicated office, stylish coffee nook/mudroom, and an elegantly appointed powder room add functionality and charm. The second level features the first of two primary suites, complete with a private balcony, dual walk-in closets, and a spa-like en-suite bath with heated floors. Two additional bedrooms, a full bath, and a laundry room complete this level. On the third level, the second primary suite includes a rooftop terrace, an en-suite bath with a soaking tub, standing shower, dual sinks, and a spacious walk-in closet. The lower level offers a media lounge, wet bar, fitness space, and guest suite. Adding to its versatility, this property includes a detached ADU, offering a separate and fully appointed living space ideal for rental income or guests. Outside, a private backyard with a six-person hot tub provides a quiet retreat. This home is enhanced by a Control4 whole-house audio system, new high-efficiency HVAC systems, and a heated two-car garage with an EV fast charger. Situated on a prime corner lot, this residence provides immediate access to LoHi’s acclaimed dining, including Michelin-starred Wolf's Tailor, boutique shopping, and vibrant nightlife, all while offering a private and tranquil retreat in one of Denver’s most sought-after enclaves.
- Interior: Built-in Features,Ceiling Fan(s),Eat-in Kitchen,Five Piece Bath,High Ceilings,Kitchen Island,Open Floorplan,Pantry,Primary Suite,Utility Sink,Walk-In Closet(s),Wet Bar
- Appliances: Dishwasher,Disposal,Double Oven,Dryer,Gas Water Heater,Microwave,Oven,Range,Range Hood,Refrigerator,Sump Pump,Warming Drawer,Washer,Water Purifier,Wine Cooler
- Flooring: Carpet,Tile,Wood
- Fireplaces: 1
- Fireplace Features: Gas,Living Room
- # Full Baths: 3
- # Half Baths: 1
- # Three Quarter Baths: 2
- # One Quarter Baths: 0
- Exterior: Balcony,Lighting,Private Yard,Rain Gutters,Spa/Hot Tub
- Views: City
- Construction Materials: Brick,Frame,Stucco
- Roofing: Membrane,Other
- Cooling: Central Air
- Heating: Forced Air,Natural Gas
Available now at $2,198,000
- Parking: Finished,Heated Garage,Insulated Garage,Oversized,Storage
- Garage Spaces: 2
- Lot: Corner Lot,Landscaped
- List Status: Active
- : team@thebehrteam.com,303-903-9535
Neighborhood
The average asking price of a 6 bedroom Denver home in this zip code is
$1,904,333 (13.4% less than this home).
This home is priced at $546/sqft,
which is 1.1% less than similar homes
in the 80211 zip code.
Map
Map |
Street
Street |
Birds Eye
Birds Eye
Print Map | Driving Directions
Similar Properties For Sale
2556 18Th St


$1,920,000
MLS# 3347689,
Fantastic Frank Colorado
2980 Grove St


$1,165,000
MLS# 7888898,
Keller Williams Advantage Real...
School Information
- School District:Denver 1
- Elementary:Bryant-Webster
- Middle School:Strive Sunnyside
- High School:North
Financial
- Approx Payment:$10,693*
- Taxes:$12,298
Area Stats
These statistics are updated daily from the RE colorado. For further analysis or
to obtain statistics not shown below please call Highgarden Real Estate at
(303) 921-4595 and speak with one of our real estate consultants.
Popular Homes
$902,832
$729,990
291
0.0%
41.2%
81
$589,785
$539,400
1262
1.4%
53.2%
124
$879,497
$720,000
174
0.0%
40.2%
77
$1,179,063
$997,000
44
0.0%
38.6%
83
$822,471
$685,000
187
0.5%
48.1%
96
$3,469,062
$3,447,500
16
0.0%
31.2%
87
$536,255
$535,900
381
1.3%
44.9%
118
$737,071
$550,000
11
0.0%
36.4%
71
$859,054
$669,000
111
1.8%
47.7%
78
$525,000
$525,000
1
0.0%
0.0%
14
$822,425
$784,900
4
0.0%
50.0%
79
$887,238
$729,950
162
1.9%
48.8%
66
$796,326
$690,500
198
0.5%
37.9%
59
$1,059,000
$769,450
462
0.0%
42.2%
84
$1,271,481
$1,158,610
44
0.0%
36.4%
69
$510,455
$499,450
42
0.0%
45.2%
54
$943,052
$752,450
376
0.3%
43.6%
77
$631,249
$600,000
232
2.2%
40.1%
74
$723,466
$577,500
106
0.9%
34.9%
67
$781,186
$699,950
66
1.5%
47.0%
80
Listing Courtesy of LIV Sotheby's International Realty.
For information or to schedule a viewing of this property (MLS# 9858659), call: 303-921-4595
1861 W 34Th Ave, Denver CO is a single family home of 4029 sqft and
is currently priced at $2,198,000
.
This single family home has 6 bedrooms.
A comparable home for sale at 3205 Quivas St in Denver is listed at $1,295,000.
In addition to single family homes, Highgarden also makes it easy to find Homes, Condos and Foreclosures
in Denver, CO.
Grandview, Downings and Highland Park are nearby neighborhoods.
MLS 9858659 has been posted on this site since 1/31/2025 (today).