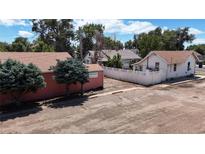2234 Farmlore Dr, Brighton, CO 80601
PENDING as of 2/12/2025 -
485000
Listing courtesy of MB TEAM LASSEN

Less Photos /\
Home Description
Welcome to your beautiful, new KB Home in Farmlore - an exciting new community where modern luxury meets charming rural aesthetics. This spacious 1,900+ sq. ft. townhome boasts a design that harmoniously blends comfort and style with its thoughtfully designed interior and private side yard.
Step inside to discover a bright and inviting great room, perfect for relaxing or entertaining guests. The open floor plan seamlessly connects the great room to the expansive kitchen, equipped with generous counter space, sleek appliances, and ample cabinetry. Upstairs, 3 bedrooms and a loft provide plenty of room for a family to spread out and enjoy their own spaces. The large primary bedroom is a relaxing oasis, featuring a roomy closet and en-suite bathroom with dual sinks and a walk-in shower. Outside, the private side yard offers the perfect spot for enjoying morning coffee or evening gatherings.
Beyond your home, Farmlore is a community that truly has it all.
A reimagined barn serves as a central landmark, blending historical charm with modern functionality, and the community is enriched by parks, a planned recreation center and close-by amenities. Whether you're looking to explore the scenic green spaces, engage in community events, or simply enjoy a relaxed lifestyle, Farmlore provides a perfect backdrop for all of life's moments.
Call the sales office to set up a tour of your future home today!
The listing team represents the seller/builder as a Transaction Broker.
- Interior: High Ceilings,Laminate Counters,Open Floorplan,Pantry,Primary Suite,Quartz Counters,Smoke Free,Walk-In Closet(s),Wired for Data
- Appliances: Dishwasher,Gas Water Heater,Microwave,Oven,Self Cleaning Oven,Smart Appliances,Sump Pump
- Flooring: Carpet,Laminate
- # Full Baths: 1
- # Half Baths: 1
- # Three Quarter Baths: 1
- # One Quarter Baths: 0
- Exterior: Private Yard
- Construction Materials: Cement Siding
- Roofing: Composition
- Cooling: Central Air
- Heating: Forced Air,Natural Gas
Approximate Room Sizes / Descriptions
| Great | | Main |
| Kitchen | | Main |
| Bathroom (1/2) | | Main |
| Primary Bathroom (3/4) | | Upper |
| Bathroom (Full) | | Upper |
| Laundry | | Upper |
| Primary Bedroom | | Upper |
| Bedroom | | Upper |
| Bedroom | | Upper |
- Parking: Dry Walled,Insulated Garage,Lighted
- Garage Spaces: 2
- Lot: Landscaped,Master Planned
- Senior Community: No
- HOA Fees: $51 Monthly
- HOA Fee Includes: Maintenance Grounds,Snow Removal,Trash
- Association Amenities: Park,Playground
- List Status: Active
- : info@teamlassen.com,303-668-7007
Neighborhood
The average asking price of a 3 bedroom Brighton home in this zip code is
$514,248 (6.0% more than this home).
This home is priced at $250/sqft,
which is 12.7% less than similar homes
in the 80601 zip code.
Map
Map |
Street
Street |
Birds Eye
Birds Eye
Print Map | Driving Directions
Similar Properties For Sale
480 N 6Th Ave


$495,000
MLS# 5196359,
Berkshire Hathaway Homeservice...
Nearby Properties For Sale
School Information
- School District:School District 27-J
- Elementary:Henderson
- Middle School:Prairie View
- High School:Riverdale Ridge
Financial
- Approx Payment:$2,359*
- Taxes:$7
Area Stats
These statistics are updated daily from the RE colorado. For further analysis or
to obtain statistics not shown below please call Highgarden Real Estate at
(303) 921-4595 and speak with one of our real estate consultants.
Popular Homes
$629,045
$490,400
124
1.6%
63.7%
75
$1,073,507
$709,900
244
0.0%
45.5%
83
$2,367,943
$1,695,000
573
0.2%
32.1%
64
$2,250,000
$2,250,000
1
0.0%
100.0%
11
$4,180,147
$3,150,000
66
0.0%
34.8%
139
$708,461
$609,700
20
5.0%
60.0%
104
$1,059,913
$780,000
705
0.0%
49.8%
64
$1,136,228
$895,000
101
1.0%
40.6%
62
$799,471
$700,000
223
0.4%
49.3%
73
$871,116
$807,065
325
0.0%
38.5%
71
$1,699,966
$1,235,000
212
0.0%
41.0%
70
$682,203
$622,500
82
0.0%
46.3%
52
$555,562
$505,000
112
0.0%
48.2%
117
$1,822,835
$1,862,500
54
0.0%
44.4%
76
$545,251
$537,500
133
0.8%
40.6%
67
$719,211
$695,000
9
0.0%
44.4%
105
$1,416,490
$1,230,000
265
0.4%
38.1%
54
$2,574,308
$2,147,500
64
0.0%
39.1%
40
$910,054
$870,000
23
4.3%
52.2%
89
$797,974
$725,000
43
0.0%
32.6%
66
$1,021,706
$789,700
16
0.0%
50.0%
84
$622,225
$574,950
4
0.0%
75.0%
90
$993,397
$850,000
159
0.0%
32.7%
63
$498,565
$493,900
29
0.0%
51.7%
70
$961,089
$675,000
446
0.0%
42.4%
57
$1,358,915
$1,335,000
103
0.0%
37.9%
64
$669,736
$587,990
95
0.0%
48.4%
71
$959,591
$849,900
129
0.0%
45.0%
57
$1,260,609
$1,050,000
120
0.0%
46.7%
60
$3,003,375
$2,572,500
24
0.0%
37.5%
70
$784,305
$645,000
22
0.0%
59.1%
60
$1,034,026
$700,000
17
0.0%
52.9%
111
$2,007,936
$1,299,000
35
0.0%
40.0%
68
$399,000
$399,000
1
0.0%
100.0%
122
$574,743
$477,450
48
0.0%
45.8%
126
$1,069,580
$1,037,500
76
0.0%
34.2%
61
$556,336
$523,976
30
0.0%
80.0%
56
Listing Courtesy of MB TEAM LASSEN.
2234 Farmlore Dr, Brighton CO is a single family home of 1941 sqft and
is currently priced at $485,000
.
This single family home has 3 bedrooms.
A comparable home for sale at 865 S 8Th Ave in Brighton is listed at $500,000.
In addition to single family homes, Highgarden also makes it easy to find Homes, Condos and Foreclosures
in Brighton, CO.
Avondale, Sheraton Park and Holly Crossing are nearby neighborhoods.
MLS 4849357 has been posted on this site since 2/12/2025 (today).