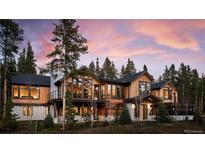2250 Highlands Dr, Breckenridge, CO 80424
PENDING as of 5/22/2025 -
3900000
Listing courtesy of RE/MAX Properties Of The Summit

Less Photos /\
Home Description
This incredible Bob Blass custom built 4 bedroom 5 bath mountain contemporary home in the prestigious Breckenridge Highlands residence takes full advantage of its private setting overlooking the 3rd green of the Jack Nicklaus designed Breckenridge golf course and nordic center in the Winter. With floor to ceiling windows, this mostly furnished home brings the outdoors in and features high-end appliances throughout including Wolf and Sub Zero, rough sawn White Oak floors, Custom European style cabinetry, a spacious wrap-around deck, and an 9 person hot tub with an external Bluetooth sound system—ideal for entertaining or relaxing while watching deer, moose, hummingbirds and other wildlife wander by. This home sits on a secluded acre and is accessed via a private street completing the feeling of being removed yet just 10 minutes to the slopes and 2 minutes to golf, with hiking trails minutes from your front door, the location offers unmatched access to outdoor adventure. This custom home also features a dry stacked stone, floor to ceiling fireplace in the great room. The master bedroom features a stone, floor to ceiling fireplace, private covered deck and a steam shower, two lower bedrooms have ensuite bathrooms and the garage is finished with epoxy flooring and in-floor radiant heat as well as throughout the home. Whether you're sipping coffee on the deck at sunrise or winding down with a sunset over the mountains, every moment here feels extraordinary. Come experience the beauty of this mountain retreat in person—you won’t want to leave.
- Interior: High Ceilings,Hot Tub,Kitchen Island,Quartz Counters,Vaulted Ceiling(s)
- Appliances: Bar Fridge,Dishwasher,Disposal,Double Oven,Dryer,Gas Water Heater,Microwave,Range,Range Hood,Refrigerator,Washer
- Flooring: Carpet,Tile,Wood
- Fireplace Features: Bedroom,Family Room,Gas
- # Full Baths: 4
- # Half Baths: 1
- # Three Quarter Baths: 0
- # One Quarter Baths: 0
- Exterior: Balcony,Barbecue,Gas Grill
- Views: Golf Course,Mountain(s)
- Construction Materials: Metal Siding,Stone,Wood Siding
- Roofing: Shingle
- Cooling: None
- Heating: Radiant
- Parking: Floor Coating
- Garage Spaces: 2
- Senior Community: No
- HOA Fees: $127 Annually
- Association Amenities: Trail(s)
- List Status: Active
- : 970-389-4681
Map
Map |
Street
Street |
Birds Eye
Birds Eye
Print Map | Driving Directions
Similar Properties For Sale
72 Dyer Trl


$5,995,000
MLS# 3303225,
Liv Sothebys International Rea...
School Information
- School District:Summit RE-1
- Elementary:Breckenridge
- Middle School:Summit
- High School:Summit
Financial
- Approx Payment:$18,972*
- Taxes:$12,480
Area Stats
These statistics are updated daily from the RE colorado. For further analysis or
to obtain statistics not shown below please call Highgarden Real Estate at
(303) 921-4595 and speak with one of our real estate consultants.
Popular Homes
$665,430
$499,950
129
1.6%
67.4%
86
$1,107,166
$725,000
240
0.4%
49.2%
87
$2,402,723
$1,695,000
590
0.0%
34.9%
71
$2,250,000
$2,250,000
2
0.0%
50.0%
25
$647,786
$549,990
435
1.8%
51.7%
61
$724,582
$665,000
21
4.8%
57.1%
100
$1,042,760
$795,000
747
0.0%
55.8%
68
$1,095,727
$885,000
130
0.8%
43.8%
62
$850,656
$690,000
225
0.4%
53.8%
82
$876,599
$808,508
340
0.0%
44.7%
76
$1,667,607
$1,175,000
259
0.0%
48.3%
68
$665,811
$625,000
95
1.1%
50.5%
48
$553,946
$502,500
116
0.9%
48.3%
100
$1,717,715
$1,750,000
63
0.0%
39.7%
67
$545,192
$549,900
127
2.4%
40.2%
72
$799,750
$785,000
8
0.0%
25.0%
69
$1,388,943
$1,200,000
275
0.4%
46.2%
62
$2,616,872
$1,975,000
72
0.0%
43.1%
47
$879,000
$875,000
25
0.0%
60.0%
84
$748,733
$695,000
51
0.0%
39.2%
65
$1,221,665
$799,950
20
0.0%
55.0%
86
$595,800
$525,000
5
0.0%
40.0%
57
$1,012,029
$850,000
143
0.0%
46.9%
67
$504,654
$509,900
37
0.0%
21.6%
48
$982,688
$674,000
474
0.0%
39.5%
61
$1,307,857
$1,275,000
127
0.0%
37.8%
59
$656,009
$574,990
81
0.0%
50.6%
73
$977,691
$875,000
143
0.0%
47.6%
57
$1,210,736
$978,646
126
0.0%
54.8%
72
$2,799,075
$2,195,000
40
0.0%
22.5%
60
$769,835
$674,500
26
0.0%
50.0%
62
$967,785
$724,975
24
0.0%
50.0%
98
$1,757,754
$1,199,000
37
0.0%
35.1%
76
$499,500
$499,500
2
0.0%
50.0%
82
$637,609
$498,950
52
0.0%
51.9%
131
$1,077,040
$1,050,000
68
0.0%
50.0%
75
$610,916
$520,000
39
2.6%
61.5%
59
Listing Courtesy of RE/MAX Properties Of The Summit.
2250 Highlands Dr, Breckenridge CO is a single family home of 3310 sqft and
is currently priced at $3,900,000
.
This single family home has 4 bedrooms.
A comparable home for sale at 72 Dyer Trl in Breckenridge is listed at $5,995,000.
In addition to single family homes, Highgarden also makes it easy to find Homes and Condos
in Breckenridge, CO.
MLS 4371273 has been posted on this site since 5/23/2025 (today).