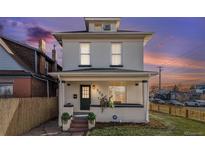343 Elati St, Denver, CO 80223
PENDING as of 12/4/2024 -
850000
Listing courtesy of Keller Williams DTC

Less Photos /\
Home Description
Picture yourself spending the holidays in a home where every room radiates warmth, laughter, and togetherness. Nestled in one of Denver's most sought-after neighborhoods, this beautifully remodeled residence seamlessly blends modern elegance with timeless charm, providing the perfect canvas for making cherished memories. The heart of the home is the chef’s kitchen—a space designed not just for cooking but for celebrating. Picture the joy of preparing a holiday feast as the scent of roasted turkey and spiced cider fills the air. The expansive island, custom 42-inch cabinets, and cozy eat-in area invite connection, while the thoughtfully designed layout ensures effortless entertaining. As guests gather in the open-concept great room, the atmosphere hums with conversation and cheer. A gas fireplace creates a cozy ambiance, and the stylish wet bar offers a convenient spot for festive drinks. This home is designed for both sophistication and comfort, with an abundance of natural light that enhances every space. For those moments when you need a quiet retreat, the office provides a serene escape—ideal for work or reflection. When the day winds down, the primary suite becomes a sanctuary of relaxation. The spa-like bathroom invites you to unwind with an oversized soaker tub, quartz countertops, and an expansive walk-in shower. It’s a space designed for indulgence and tranquility, where you can recharge in ultimate comfort. Upstairs, three additional bedrooms ensure restful retreats for family or guests, each thoughtfully crafted with comfort in mind. Located steps from Denver’s vibrant Art District, the home places you amidst art galleries, charming boutiques, and renowned dining. It’s the perfect blend of urban excitement & peaceful retreat, offering a lifestyle that’s as dynamic as it is relaxing. Whether entertaining, enjoying quiet moments, or embracing the rhythm of everyday life, this home provides the perfect setting. WELCOME HOME!
- Interior: Ceiling Fan(s),Eat-in Kitchen,Five Piece Bath,High Ceilings,Kitchen Island,Open Floorplan,Primary Suite,Quartz Counters,Walk-In Closet(s),Wet Bar
- Appliances: Dishwasher,Disposal,Dryer,Microwave,Range,Range Hood,Refrigerator,Washer
- Flooring: Carpet,Tile,Wood
- Fireplaces: 1
- Fireplace Features: Gas,Great Room
- # Full Baths: 2
- # Half Baths: 1
- # Three Quarter Baths: 0
- # One Quarter Baths: 0
- Exterior: Private Yard,Rain Gutters
- Construction Materials: Brick,Concrete,Frame
- Roofing: Composition
- Cooling: Central Air
- Heating: Forced Air,Natural Gas
- List Status: Active
- : Colorado-Contracts@empowerhome.com,720-615-7905
Neighborhood
The average asking price of a 4 bedroom Denver home in this zip code is
$864,818 (1.7% more than this home).
This home is priced at $384/sqft,
which is 3.9% less than similar homes
in the 80223 zip code.
Potential Short Sale
Map
Map |
Street
Street |
Birds Eye
Birds Eye
Print Map | Driving Directions
Similar Properties For Sale
527 Fox St


$1,169,000
MLS# 3956922,
Resident Realty South Metro
Nearby Properties For Sale
300 Inca St


$755,000
MLS# 3539970,
Keller Williams Realty Urban E...
School Information
- School District:Denver 1
- Elementary:DCIS at Fairmont
- Middle School:Strive Westwood
- High School:West
Financial
- Approx Payment:$4,135*
- Taxes:$5,483
Area Stats
These statistics are updated daily from the RE colorado. For further analysis or
to obtain statistics not shown below please call Highgarden Real Estate at
(303) 921-4595 and speak with one of our real estate consultants.
Popular Homes
$868,918
$729,900
399
0.0%
37.6%
58
$593,170
$539,000
1519
1.2%
50.0%
106
$960,701
$775,000
265
0.0%
35.5%
48
$1,208,144
$1,044,020
81
0.0%
27.2%
40
$814,659
$720,500
252
0.4%
38.1%
67
$4,040,875
$3,472,500
40
0.0%
32.5%
60
$528,107
$529,000
439
1.1%
48.7%
101
$667,187
$675,000
15
6.7%
40.0%
59
$1,005,835
$650,000
141
1.4%
36.9%
60
$421,975
$436,450
4
0.0%
0.0%
38
$587,321
$620,000
7
0.0%
42.9%
71
$989,767
$805,000
253
0.4%
38.3%
41
$783,608
$690,000
263
0.8%
38.0%
48
$1,077,953
$816,975
640
0.3%
36.1%
60
$1,310,572
$1,199,179
55
0.0%
41.8%
52
$500,210
$499,000
55
0.0%
34.5%
40
$940,669
$780,000
526
0.4%
37.1%
55
$626,698
$609,900
364
1.1%
33.2%
51
$762,072
$630,000
139
1.4%
27.3%
48
$783,144
$695,000
81
1.2%
30.9%
45
Listing Courtesy of Keller Williams DTC.
343 Elati St, Denver CO is a single family home of 2214 sqft and
is currently priced at $850,000
.
This single family home has 4 bedrooms.
A comparable home for sale at 300 Inca St in Denver is listed at $755,000.
In addition to single family homes, Highgarden also makes it easy to find Homes, Condos and Foreclosures
in Denver, CO.
Rosedale, Wash Park and Highline Glen are nearby neighborhoods.
MLS 9596757 has been posted on this site since 12/4/2024 (today).