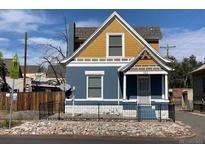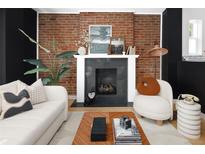430 Osceola St, Denver, CO 80204
PENDING as of 3/27/2025 -
573000
Listing courtesy of Compass - Denver

Less Photos /\
Home Description
**Sellers offering $10,000 concessions towards rate buy downs!** Welcome to 430 Osceola St., a charming and spacious ranch home nestled in the vibrant Barnum neighborhood! As you approach, you'll be greeted by the home's lovely curb appeal, featuring mature trees and a welcoming front patio. Step inside, and you'll discover a delightful built-in breakfast nook – the perfect spot to sip your morning coffee while enjoying the serene ambiance created by the freshly renovated kitchen. This bright, airy kitchen boasts quartz countertops, under-cabinet lighting, floating shelves, stainless steel appliances, and custom cabinetry, offering ample space for all your culinary tools. But the real highlight of this home is the primary suite, complete with vaulted ceilings, a generous walk-in closet, and a beautifully remodeled bathroom featuring double sinks and an elegant tiled shower. The second full bathroom has also been thoughtfully renovated with modern finishes. The third bedroom, currently used as an office or flex space, is spacious and bright, providing a versatile area to suit your needs. Step outside to unwind in your private hot tub or enjoy the outdoor patio area. On sunny days, simply open up the free-standing sunshade to create the perfect outdoor retreat. Additional outdoor features include a large storage shed and a convenient two-car carport. With a short walk to the light rail and an easy commute to downtown, this home offers the perfect balance of urban convenience and peaceful relaxation.
- Interior: Ceiling Fan(s),No Stairs,Primary Suite,Vaulted Ceiling(s),Walk-In Closet(s)
- Appliances: Dishwasher,Disposal,Dryer,Microwave,Range,Refrigerator,Washer
- Flooring: Tile,Wood
- # Full Baths: 1
- # Half Baths: 0
- # Three Quarter Baths: 1
- # One Quarter Baths: 0
- Exterior: Garden,Private Yard,Spa/Hot Tub
- Construction Materials: Frame
- Roofing: Composition
- Cooling: Central Air
- Heating: Forced Air
Approximate Room Sizes / Descriptions
| Living | | Main |
| Dining | | Main |
| Bathroom (Full) | | Main |
| Kitchen | | Main |
| Primary Bathroom (3/4) | | Main |
| Laundry | | Main |
| Utility | | Main |
| Bedroom | | Main |
| Primary Bedroom | | Main |
| Bedroom | | Main |
- Parking: Concrete
- Garage Spaces: 0
- List Status: Active
- : susan.adams@compass.com,303-956-7293
Neighborhood
The average asking price of a 3 bedroom Denver home in this zip code is
$683,225 (19.2% more than this home).
This home is priced at $426/sqft,
which is 5.8% less than similar homes
in the 80204 zip code.
Map
Map |
Street
Street |
Birds Eye
Birds Eye
Print Map | Driving Directions
Similar Properties For Sale
523 W 8Th Ave


$484,900
MLS# 9234364,
Mb World Class Real Estate Llc
1473 Yates St


$595,000
MLS# 4404075,
Integrity Transitions Real Est...
Nearby Properties For Sale
715 W 7Th Ave


$449,000
MLS# 9863784,
Keller Williams Integrity Real...
1532 Meade St


$700,000
MLS# 4985768,
Liv Sotheby's International Re...
748 Elati St


$699,900
MLS# 7981587,
Homesmart Realty Partners
School Information
- School District:Denver 1
- Elementary:Newlon
- Middle School:Kepner
- High School:West
Financial
- Approx Payment:$2,787*
- Taxes:$2,831
Area Stats
These statistics are updated daily from the RE colorado. For further analysis or
to obtain statistics not shown below please call Highgarden Real Estate at
(303) 921-4595 and speak with one of our real estate consultants.
Popular Homes
$834,477
$713,500
534
0.4%
53.2%
65
$606,032
$545,000
1719
1.3%
58.2%
100
$971,973
$716,750
372
0.5%
50.3%
58
$1,214,950
$1,050,000
124
0.0%
58.9%
55
$843,443
$739,450
364
0.5%
53.3%
64
$4,925,652
$3,922,500
46
0.0%
43.5%
76
$559,638
$534,990
470
1.7%
53.2%
110
$815,986
$749,000
22
0.0%
36.4%
39
$894,377
$669,950
217
0.0%
49.3%
53
$631,850
$605,000
8
0.0%
50.0%
94
$917,744
$792,450
358
0.0%
47.5%
44
$810,676
$745,000
391
0.5%
48.6%
51
$1,022,908
$799,900
842
0.1%
54.2%
59
$1,197,540
$1,095,000
83
0.0%
50.6%
49
$501,797
$499,900
81
1.2%
45.7%
39
$931,953
$774,900
719
0.1%
57.6%
61
$641,010
$599,900
488
0.8%
50.0%
58
$737,475
$619,250
252
0.4%
46.0%
49
$861,261
$737,000
116
2.6%
41.4%
50
Listing Courtesy of Compass - Denver.
430 Osceola St, Denver CO is a single family home of 1344 sqft and
is currently priced at $573,000
.
This single family home has 3 bedrooms.
A comparable home for sale at 1532 Meade St in Denver is listed at $700,000.
In addition to single family homes, Highgarden also makes it easy to find Homes, Condos and Foreclosures
in Denver, CO.
Barnum West, Sun Valley and Hunts are nearby neighborhoods.
MLS 9340022 has been posted on this site since 3/27/2025 (today).