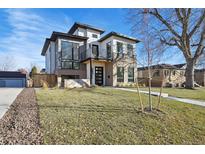4444 W 28Th Ave, Denver, CO 80212
$2,890,000

Listing courtesy of New Padd LLC

Less Photos /\
Home Description
Brand New Home! Available Spring 2025! This exquisite luxury 3-story home by BLVD Builders features designer selected interior finishes throughout. This architectural masterpiece includes a grand entrance leading into a courtyard, a private casita with living room and bedroom, Colorado room, main and second floor offices, rooftop media room and deck, exercise room and so much more. The heart of the home is the gourmet kitchen with elegant two-toned Masterpiece® cabinetry, Thermador® appliances, expansive island, Brizo® fixtures, Hinkley® lighting and high-end finishes. The great room features a large slider to the courtyard, wall of windows to rear yard and center fireplace. The second floor you will find 3 secondary bedrooms each with its own en-suite bathroom and closet. The primary bedroom is a true retreat offering a spa-like bathroom with a soaking tub, dual vanities, walk-in shower, dual closets and luxurious finishes. The third floor is an entertainer's mecca with media room, wet bar and spacious rooftop deck with built-in BBQ. This home has distinctive exterior details including black framed low-E windows, unique architectural details, 8-ft entry door and sits on an oversized 9,495 sq.ft homesite that includes a fully landscaped front and rear yard. Unique to the Sloan's Lake neighborhood, this is a community of 10 luxury homes nestled in the heart of the neighborhood. Homeowners will enjoy Sloan’s Lake Park as well as nearby restaurants, coffee shops, boutique shopping, fitness centers and brew pubs all within walking distance.
- Interior: Entrance Foyer,Five Piece Bath,Granite Counters,In-Law Floor Plan,Kitchen Island,Open Floorplan,Pantry,Primary Suite,Quartz Counters,Radon Mitigation System,Smoke Free,Solid Surface Counters,Utility Sink,Walk-In Closet(s),Wet Bar
- Appliances: Bar Fridge,Dishwasher,Disposal,Double Oven,Microwave,Oven,Range,Range Hood,Refrigerator,Self Cleaning Oven,Tankless Water Heater
- Flooring: Carpet,Wood
- Fireplaces: 1
- Fireplace Features: Gas,Great Room
- # Full Baths: 5
- # Half Baths: 2
- # Three Quarter Baths: 0
- # One Quarter Baths: 0
- Exterior: Private Yard
- Construction Materials: Brick,Cement Siding
- Roofing: Composition
- Cooling: Central Air
- Heating: Forced Air,Natural Gas
Available now at $2,890,000
- Parking: Concrete,Dry Walled,Finished,Smart Garage Door,Tandem
- Garage Spaces: 3
- Lot: Irrigated,Landscaped,Level,Near Public Transit,Sprinklers In Front,Sprinklers In Rear
- Senior Community: No
- HOA Fees: $50 Monthly
- List Status: Active
- : aaron@blvdbuilders.com,303-200-0742
Neighborhood
The average asking price of a 5 bedroom Denver home in this zip code is
$1,985,817 (31.3% less than this home).
This home is priced at $581/sqft,
which is 17.1% less than similar homes
in the 80212 zip code.
Map
Map |
Street
Street |
Birds Eye
Birds Eye
Print Map | Driving Directions
Similar Properties For Sale
2650 Zenobia


$2,350,000
MLS# 7420171,
Dominion Realty Group Llc
2200 Newton St


$2,790,000
MLS# 8958982,
Liv Sotheby's International Re...
School Information
- School District:Denver 1
- Elementary:Brown International Academy
- Middle School:Skinner
- High School:North
Financial
- Approx Payment:$14,059*
- Taxes:$14,870
Area Stats
These statistics are updated daily from the RE colorado. For further analysis or
to obtain statistics not shown below please call Highgarden Real Estate at
(303) 921-4595 and speak with one of our real estate consultants.
Popular Homes
$848,817
$739,000
325
0.3%
36.6%
68
$590,499
$539,900
1339
1.1%
52.7%
117
$892,963
$722,450
194
0.5%
37.6%
68
$1,164,194
$999,000
55
0.0%
23.6%
50
$824,090
$721,000
209
0.5%
46.9%
87
$3,945,926
$3,495,000
27
0.0%
33.3%
57
$531,032
$531,160
427
0.9%
46.1%
107
$735,250
$642,000
12
0.0%
41.7%
68
$907,345
$650,000
118
1.7%
43.2%
73
$437,450
$437,450
2
0.0%
0.0%
20
$603,317
$620,000
6
0.0%
16.7%
49
$935,654
$765,000
206
1.0%
35.4%
48
$814,684
$699,000
203
0.5%
41.4%
56
$1,086,286
$789,900
505
0.0%
40.4%
76
$1,240,351
$1,136,610
46
0.0%
34.8%
55
$506,478
$495,000
49
0.0%
38.8%
53
$950,403
$776,000
439
0.2%
37.4%
66
$635,916
$614,900
269
1.9%
33.8%
67
$763,198
$587,500
104
1.9%
38.5%
61
$796,616
$735,000
60
1.7%
43.3%
73
Listing Courtesy of New Padd LLC.
For information or to schedule a viewing of this property (MLS# 6053586), call: 303-921-4595
4444 W 28Th Ave, Denver CO is a single family home of 4976 sqft and
is currently priced at $2,890,000
.
This single family home has 5 bedrooms.
A comparable home for sale at 2504 Zenobia St in Denver is listed at $2,350,000.
In addition to single family homes, Highgarden also makes it easy to find Homes, Condos and Foreclosures
in Denver, CO.
Tennyson, The Highlands and University are nearby neighborhoods.
MLS 6053586 has been posted on this site since 8/9/2024 (today).