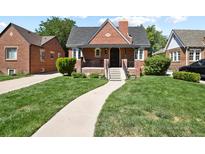62 Jasmine St, Denver, CO 80220
$2,475,000

Listing courtesy of Kentwood Real Estate Cherry Creek

Less Photos /\
Home Description
Modern masterpiece in the heart of sought-after Crestmoor neighborhood. The home was designed with a spacious open floor plan to seamlessly connect the front yard to the rear yard via two large folding accordion doors. When opened, the dining room/living space acts as a breezeway allowing for effortless flow through the home. Extensive renovation & addition completed in 2020. Sleek modern kitchen boasts Zonavita custom cabinetry, Pental Quartz countertops, Fisher & Paykel gourmet appliances & large center island. Sunlit stair tower offers all day natural lighting. Main floor family room with gas fireplace. Upper-level features spacious primary suite with 5-piece spa-like bath & open loft area perfect for home gym or office area. Views of Crestmoor Park from the primary suite. Main floor bedroom with en-suite bath that could be converted to primary suite. Two additional main floor bedrooms with a full bath. Light filled lower level with family room, ¾ bath & large storage/laundry room. Private backyard oasis offers covered & uncovered deck areas plus Canadian cedar hot tub – perfect space for outdoor entertaining. The large lot features mature trees, privacy fence & professional landscaping. Amazing location – close to Crestmoor park, Locanda Del Borgo, Park Burger, Pete’s Market, Lowry Town Center & Boulevard One shops & restaurants. Preferential waiting list for the Crestmoor Swim & Tennis club. Visit www.crestmoor.org for more information. Architecturally designed by AIA Colorado Architect of the Year Tomecek Studios.
- Interior: Eat-in Kitchen,Entrance Foyer,Five Piece Bath,High Ceilings,Hot Tub,Kitchen Island,Open Floorplan,Pantry,Primary Suite,Quartz Counters,Walk-In Closet(s)
- Appliances: Bar Fridge,Dishwasher,Disposal,Double Oven,Dryer,Microwave,Range Hood,Refrigerator,Washer,Water Softener
- Flooring: Tile,Wood
- Fireplaces: 1
- Fireplace Features: Family Room
- # Full Baths: 2
- # Half Baths: 1
- # Three Quarter Baths: 2
- # One Quarter Baths: 0
- Exterior: Private Yard,Spa/Hot Tub
- Construction Materials: Brick,Concrete
- Roofing: Composition
- Cooling: Air Conditioning-Room
- Heating: Forced Air,Natural Gas
Available now at $2,475,000
Approximate Room Sizes / Descriptions
| Living | | Main |
| Dining | | Main |
| Kitchen | | Main |
| Family | | Main |
| Bathroom (Full) | | Main |
| Bathroom (3/4) | | Main |
| Bathroom (1/2) | | Main |
| Primary Bathroom (Full) | | Upper |
| Loft | | Upper |
| Family | | Basement |
| Bathroom (3/4) | | Basement |
| Laundry | | Basement |
| Utility | | Basement |
| Mud | | Main |
| Bedroom | | Main |
| Bedroom | | Main |
| Bedroom | | Main |
| Primary Bedroom | | Upper |
- Parking: Dry Walled
- Garage Spaces: 2
- Lot: Landscaped,Many Trees,Sprinklers In Front,Sprinklers In Rear
- Senior Community: No
- HOA Fees: $175 Annually
- List Status: Active
- : buhl@kentwood.com,303-246-8818
Neighborhood
The average asking price of a 4 bedroom Denver home in this zip code is
$1,109,628 (55.2% less than this home).
This home is priced at $625/sqft,
which is 30.8% less than similar homes
in the 80220 zip code.
Map
Map |
Street
Street |
Birds Eye
Birds Eye
Print Map | Driving Directions
Similar Properties For Sale
6 Ivy Ln


$2,850,000
MLS# 3819888,
Liv Sotheby's International Re...
295 Jersey St


$4,100,000
MLS# 3011866,
Kentwood Real Estate Dtc, Llc
371 Birch St


$1,550,000
MLS# 9377824,
Kentwood Real Estate Cherry Cr...
350 Holly St


$1,595,000
MLS# 4668774,
Kentwood Real Estate City Prop...
852 Pontiac St


$2,195,000
MLS# 5982817,
Liv Sotheby's International Re...
50 Albion St


$2,495,000
MLS# 7913714,
Kentwood Real Estate Dtc, Llc
Nearby Properties For Sale
675 Dahlia St


$1,250,000
MLS# 6890889,
Kentwood Real Estate Dtc, Llc
805 Elm St


$1,200,000
MLS# 6584535,
Capital Property Group Llc
1529 Holly


$975,000
MLS# 9178317,
Atlas Real Estate Group
School Information
- School District:Denver 1
- Elementary:Carson
- Middle School:Hill
- High School:George Washington
Financial
- Approx Payment:$12,040*
- Taxes:$15,006
Area Stats
These statistics are updated daily from the RE colorado. For further analysis or
to obtain statistics not shown below please call Highgarden Real Estate at
(303) 921-4595 and speak with one of our real estate consultants.
Popular Homes
$834,477
$713,500
534
0.4%
53.2%
65
$606,032
$545,000
1719
1.3%
58.2%
100
$971,973
$716,750
372
0.5%
50.3%
58
$1,214,950
$1,050,000
124
0.0%
58.9%
55
$843,443
$739,450
364
0.5%
53.3%
64
$4,925,652
$3,922,500
46
0.0%
43.5%
76
$559,638
$534,990
470
1.7%
53.2%
110
$815,986
$749,000
22
0.0%
36.4%
39
$894,377
$669,950
217
0.0%
49.3%
53
$631,850
$605,000
8
0.0%
50.0%
94
$917,744
$792,450
358
0.0%
47.5%
44
$810,676
$745,000
391
0.5%
48.6%
51
$1,022,908
$799,900
842
0.1%
54.2%
59
$1,197,540
$1,095,000
83
0.0%
50.6%
49
$501,797
$499,900
81
1.2%
45.7%
39
$931,953
$774,900
719
0.1%
57.6%
61
$641,010
$599,900
488
0.8%
50.0%
58
$737,475
$619,250
252
0.4%
46.0%
49
$861,261
$737,000
116
2.6%
41.4%
50
Listing Courtesy of Kentwood Real Estate Cherry Creek.
For information or to schedule a viewing of this property (MLS# 7756465), call: 303-921-4595
62 Jasmine St, Denver CO is a single family home of 3958 sqft and
is currently priced at $2,475,000
.
This single family home has 4 bedrooms.
A comparable home for sale at 1529 Holly in Denver is listed at $975,000.
In addition to single family homes, Highgarden also makes it easy to find Homes, Condos and Foreclosures
in Denver, CO.
Cherry Creek, Porter & Raymonds Montclair and Central Park are nearby neighborhoods.
MLS 7756465 has been posted on this site since 5/2/2025 (today).