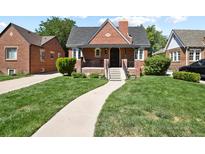621 Kearney St, Denver, CO 80220
$1,625,000

Listing courtesy of 3rd Rock Realty

Less Photos /\
Home Description
Stunning home situated on a quiet, picturesque block in historic Montclair. Incredible renovation with high end finishes and impeccable workmanship throughout. Original home, built in 1941, greets you with classic charm, featuring coved ceilings, oak flooring, formal living and dining rooms with natural stone, gas fireplace, 2 spacious bedrooms and beautifully updated 3/4 bath featuring Brazilian slab granite shower. Pass through to the chef's kitchen with all the bells and whistles! Commercial size Sub-Zero refrigerator/freezer, Wolf range and hood, built-in Wolf oven and GE microwave/convection oven, 2 dishwashers, custom Cabinetry, Ann Sacks tile, breakfast nook, wine storage, heated floors and tons of storage! The petrified stone granite at the bar seating is truly magnificent. Ice machine, additional wine/drink fridge, pantry closet and built in water station for your four legged friends. Kitchen is open to the spectacular family room with vaulted ceilings, floor to ceiling windows, gas fireplace and bar with with wine storage and drink fridge. Step through the folding French doors to enjoy seamless access to the heated outdoor patio space featuring fire pit, retractable awning and gas grill. Perfect for entertaining and relaxing! The primary bedroom is large, luxurious and full of natural light, with a super spacious walk in closet and a primary bath that is to die for! Dual vanities with gorgeous natural stone countertops and amazing tile covers the walls and heated floor. The walk in shower is a masterpiece and features multiple shower heads. The finished basement features another bedroom and a beautiful full bath with a luxurious soaking tub and tiled, glass shower enclosure. Step around the corner and enter an Italian grotto inspired, climate controlled wine room with a fountain and stone tiled, arched entry leading to an intimate tasting room. The back yard features low maintenance, artificial turf. This home is truly one of a kind!
- Interior: Breakfast Bar,Ceiling Fan(s),Granite Counters,Open Floorplan,Pantry,Primary Suite,Quartz Counters,Vaulted Ceiling(s),Walk-In Closet(s)
- Appliances: Bar Fridge,Convection Oven,Dishwasher,Disposal,Dryer,Oven,Range,Range Hood,Refrigerator,Self Cleaning Oven,Tankless Water Heater,Washer,Wine Cooler
- Flooring: Tile,Wood
- Fireplaces: 2
- Fireplace Features: Dining Room,Family Room
- # Full Baths: 1
- # Half Baths: 0
- # Three Quarter Baths: 2
- # One Quarter Baths: 0
- Exterior: Barbecue,Fire Pit,Gas Grill,Gas Valve,Private Yard
- Views: City
- Construction Materials: Block,EIFS,Frame,Stucco
- Roofing: Membrane
- Cooling: Central Air
- Heating: Forced Air,Radiant Floor
Available now at $1,625,000
Approximate Room Sizes / Descriptions
| Living | | Main |
| Dining | | Main |
| Kitchen | | Main |
| Family | | Main |
| Primary Bathroom (3/4) | | Main |
| Bathroom (3/4) | | Main |
| Bathroom (Full) | | Basement |
| Wine Cellar | | Basement |
| Laundry | | Basement |
| Primary Bedroom | | Main |
| Bedroom | | Main |
| Bedroom | | Main |
| Bedroom | | Basement |
- Parking: Oversized
- Garage Spaces: 2
- Lot: Level,Sprinklers In Front
- List Status: Active
- : 303-321-2580
Neighborhood
The average asking price of a 4 bedroom Denver home in this zip code is
$1,109,628 (31.7% less than this home).
This home is priced at $592/sqft,
which is 27.0% less than similar homes
in the 80220 zip code.
Map
Map |
Street
Street |
Birds Eye
Birds Eye
Print Map | Driving Directions
Similar Properties For Sale
371 Birch St


$1,550,000
MLS# 9377824,
Kentwood Real Estate Cherry Cr...
350 Holly St


$1,595,000
MLS# 4668774,
Kentwood Real Estate City Prop...
852 Pontiac St


$2,195,000
MLS# 5982817,
Liv Sotheby's International Re...
62 Jasmine St


$2,475,000
MLS# 7756465,
Kentwood Real Estate Cherry Cr...
50 Albion St


$2,495,000
MLS# 7913714,
Kentwood Real Estate Dtc, Llc
Nearby Properties For Sale
675 Dahlia St


$1,250,000
MLS# 6890889,
Kentwood Real Estate Dtc, Llc
805 Elm St


$1,200,000
MLS# 6584535,
Capital Property Group Llc
1529 Holly


$975,000
MLS# 9178317,
Atlas Real Estate Group
School Information
- School District:Denver 1
- Elementary:Carson
- Middle School:Hill
- High School:George Washington
Financial
- Approx Payment:$7,905*
- Taxes:$5,446
Area Stats
These statistics are updated daily from the RE colorado. For further analysis or
to obtain statistics not shown below please call Highgarden Real Estate at
(303) 921-4595 and speak with one of our real estate consultants.
Popular Homes
$834,477
$713,500
534
0.4%
53.2%
65
$606,032
$545,000
1719
1.3%
58.2%
100
$971,973
$716,750
372
0.5%
50.3%
58
$1,214,950
$1,050,000
124
0.0%
58.9%
55
$843,443
$739,450
364
0.5%
53.3%
64
$4,925,652
$3,922,500
46
0.0%
43.5%
76
$559,638
$534,990
470
1.7%
53.2%
110
$815,986
$749,000
22
0.0%
36.4%
39
$894,377
$669,950
217
0.0%
49.3%
53
$631,850
$605,000
8
0.0%
50.0%
94
$917,744
$792,450
358
0.0%
47.5%
44
$810,676
$745,000
391
0.5%
48.6%
51
$1,022,908
$799,900
842
0.1%
54.2%
59
$1,197,540
$1,095,000
83
0.0%
50.6%
49
$501,797
$499,900
81
1.2%
45.7%
39
$931,953
$774,900
719
0.1%
57.6%
61
$641,010
$599,900
488
0.8%
50.0%
58
$737,475
$619,250
252
0.4%
46.0%
49
$861,261
$737,000
116
2.6%
41.4%
50
Listing Courtesy of 3rd Rock Realty.
For information or to schedule a viewing of this property (MLS# 8264818), call: 303-921-4595
621 Kearney St, Denver CO is a single family home of 2744 sqft and
is currently priced at $1,625,000
.
This single family home has 4 bedrooms.
A comparable home for sale at 1529 Holly in Denver is listed at $975,000.
In addition to single family homes, Highgarden also makes it easy to find Homes, Condos and Foreclosures
in Denver, CO.
Crestmoor, Cherry Creek and Porter & Raymonds Montclair are nearby neighborhoods.
MLS 8264818 has been posted on this site since 4/25/2025 (today).